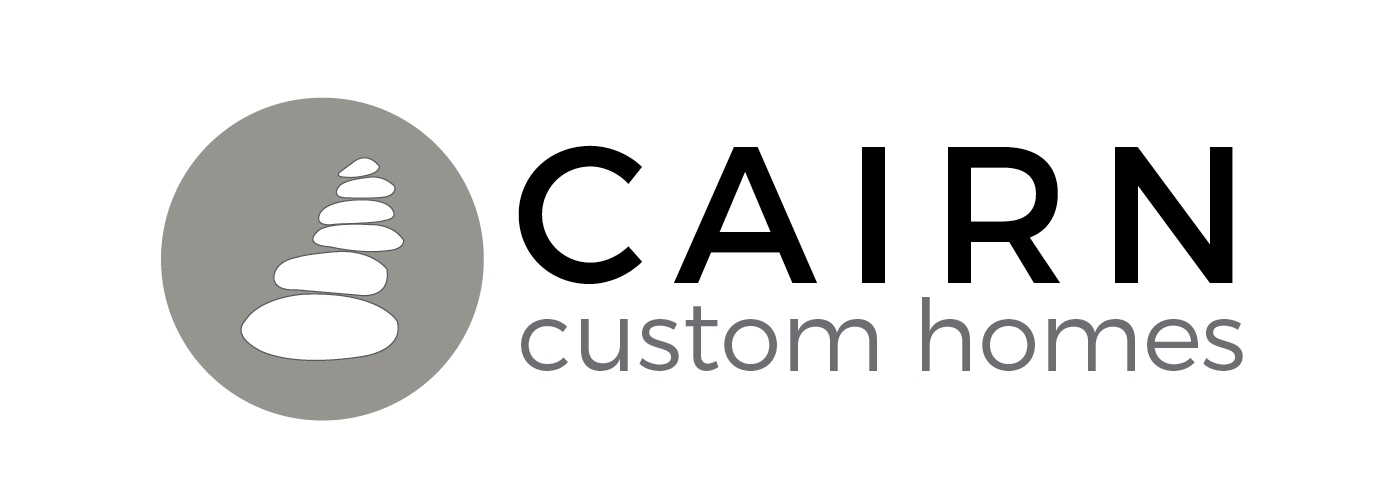Cairn Custom Homes proudly turned over another custom home in Woodbine MD. Our clients dreamed of a home that would sit amongst rolling hills, and have space for their family and horses. Their home features a first floor master suite and open floor plan with soaring 2 story foyer and 16 ft windows that frame the bucolic setting with a perfect view of their detached barn. A fully finished basement with home cinema, wet bar and gym. Our clients will be enjoying their first holidays this fall and winter, and can’t wait to fill the home with food and family. As always, Cairn Custom Homes is honored to have been a part of this process and deliver our clients dream home!

